Spring Park - Apartment Living in Spring, TX
About
Office Hours
Monday through Friday 9:00 AM to 6:00 PM. Saturday 10:00 AM to 5:00 PM.
Welcome to Spring Park in Spring, TX, located off Interstate 45! With easy access to Highway 99, also known as The Grand Parkway, and Hardy Toll Road, our prime location gives you direct access to fun. Stay entertained at TopGolf, Hurricane Harbor Splash Town, and Old Town Spring. Visit The Market at Springwood Village or other entertainment venues nearby.
Our one, two, or three bedroom apartment homes for rent are sure to please any lifestyle. Each of the five unique floor plans comes with accent walls, 9-foot high ceilings, and modern finishes. Your kitchen features an open bar and stylish backsplash, sure to delight any chef! We also offer wood-burning fireplaces, a washer and dryer, plus walk-in closets in select homes.
Community life here at Spring Park is second to none, with a coffee lounge to start your day off. Beat the heat and rejuvenate at our refreshing pool or grill poolside underneath the arbor. Work out in our modern gym, and then put your mind at ease in the meditation garden. We are pet-friendly and have a paw park, so bring your furry friends along and contact Spring Park in Spring, Texas!
Floor Plans
1 Bedroom Floor Plan
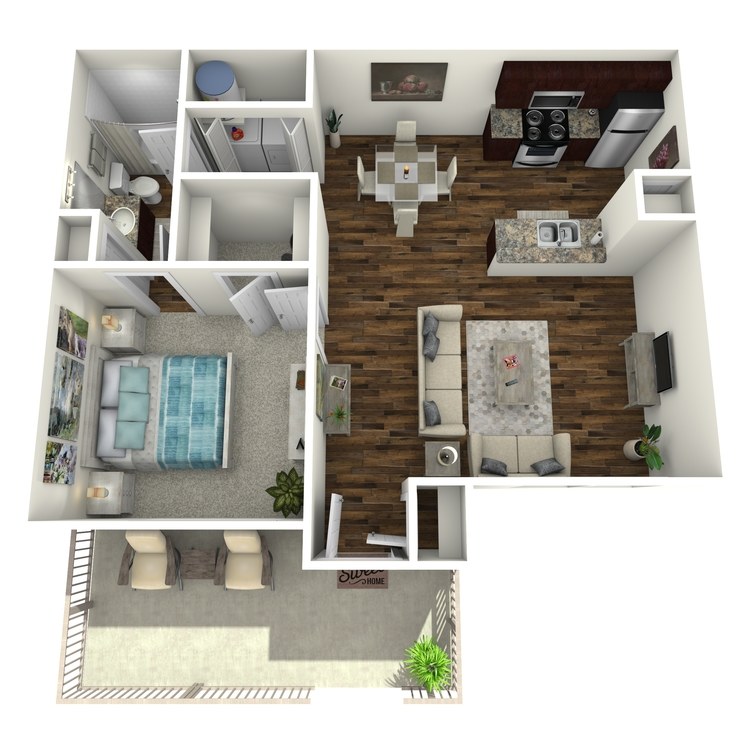
A1
Details
- Beds: 1 Bedroom
- Baths: 1
- Square Feet: 673
- Rent: $1089-$1440
- Deposit: Call for details.
Floor Plan Amenities
- Linen Closets *
- Open Concept Kitchen with Bar
- Wood Flooring *
- 9Ft Ceilings
- Walk-in Closets *
- Modern Backsplash in all Kitchens
- Accent Walls in Dining Area
- Built-in Desks *
- Wood Burning Fireplace *
- Custom Built-in Bookshelves *
- Entertainment Niches *
- Washer and Dryer in Home *
* In Select Apartment Homes
Floor Plan Photos
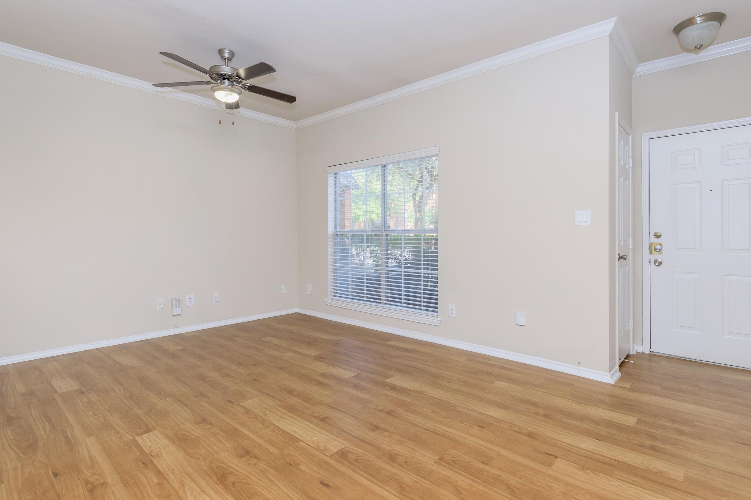
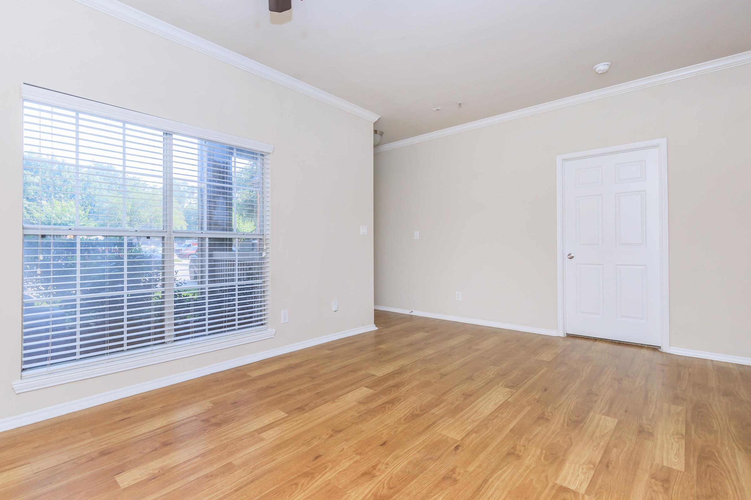
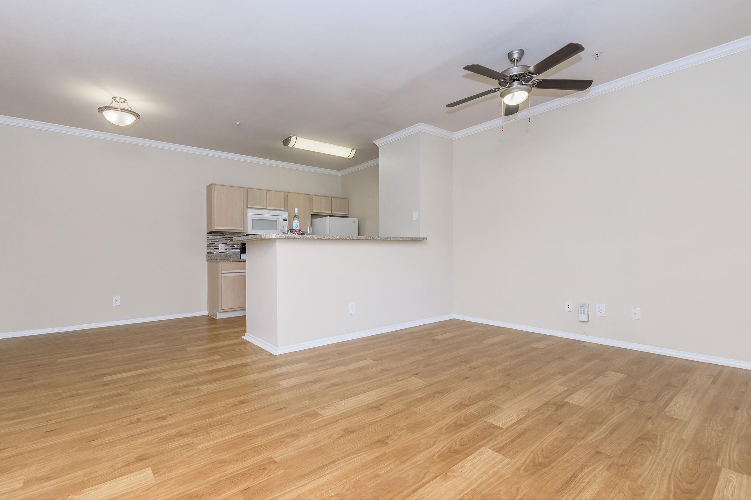
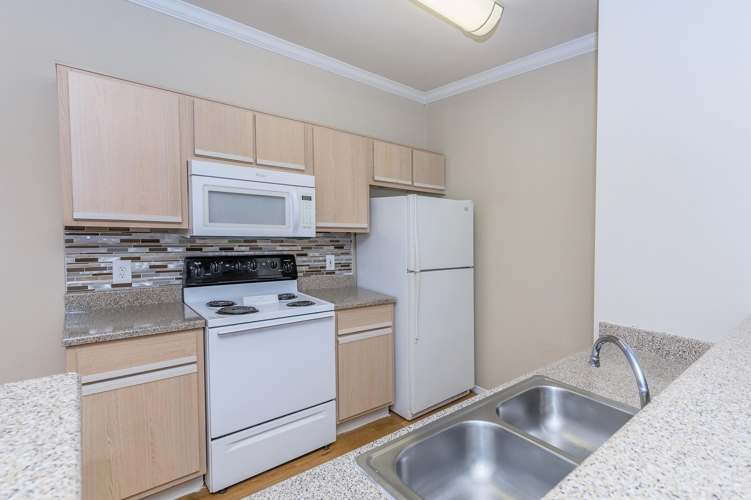
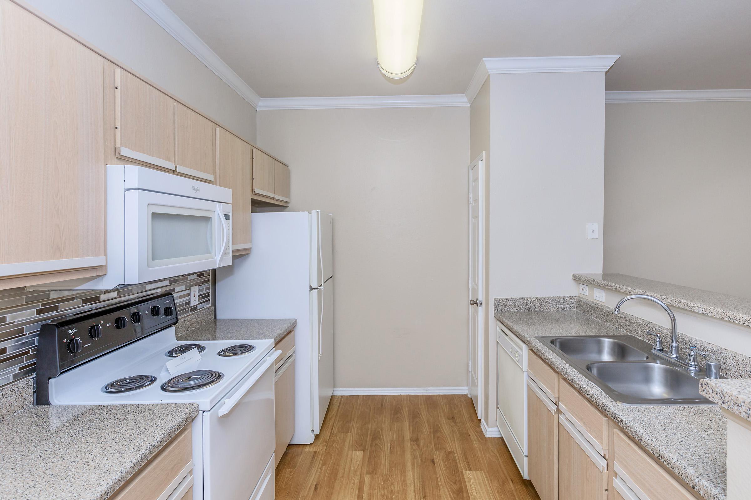
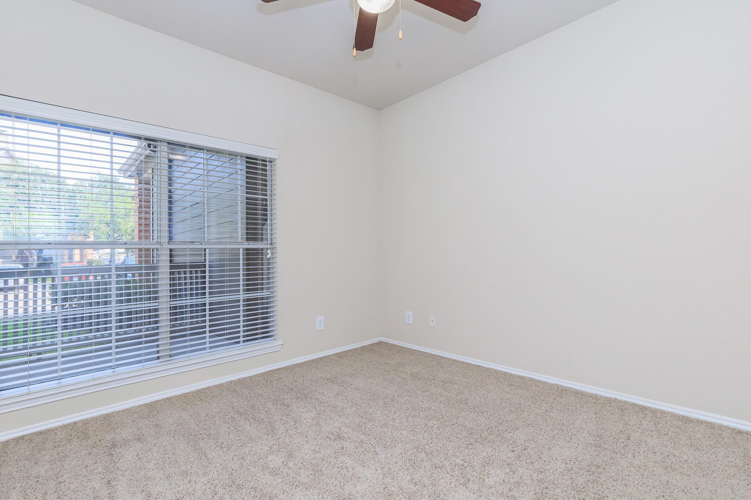
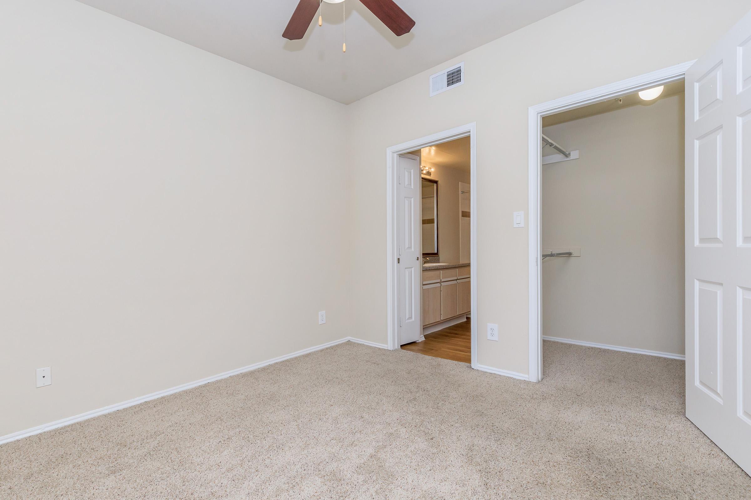
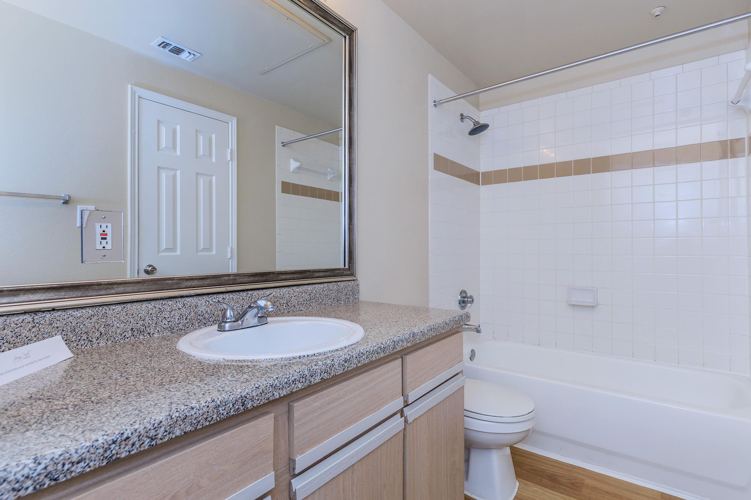
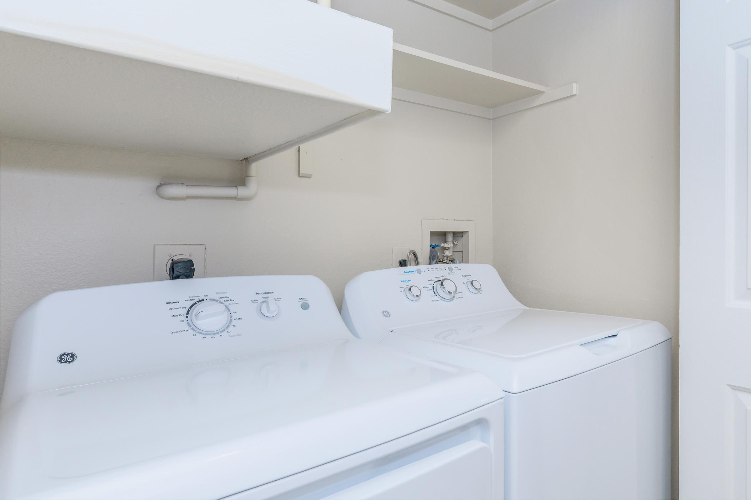
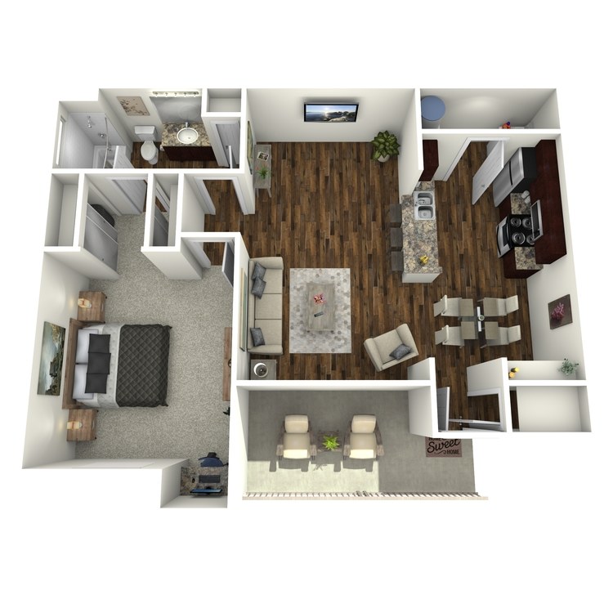
A2
Details
- Beds: 1 Bedroom
- Baths: 1
- Square Feet: 777-854
- Rent: $1110-$1555
- Deposit: Call for details.
Floor Plan Amenities
- Custom Built-in Bookshelves *
- Wood Burning Fireplace *
- Linen Closets *
- Open Concept Kitchen with Bar *
- Wood Flooring *
- 9Ft Ceilings *
- Walk-in Closets *
- Modern Backsplash in all Kitchens *
- Accent Walls in Dining Area *
- Built-in Desks *
- Entertainment Niches *
- Washer and Dryer in Home *
* In Select Apartment Homes
Floor Plan Photos
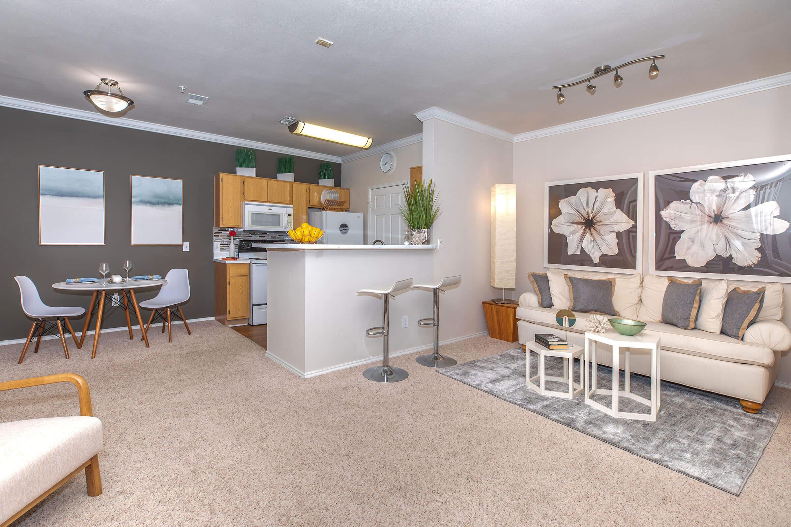
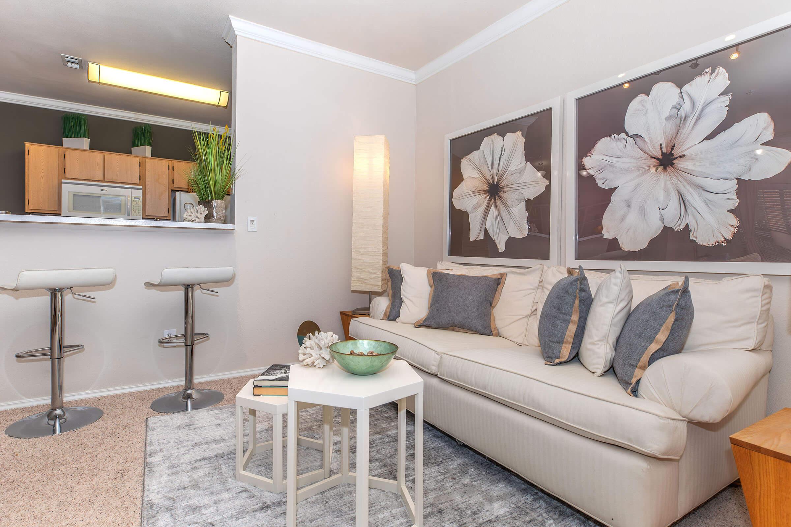
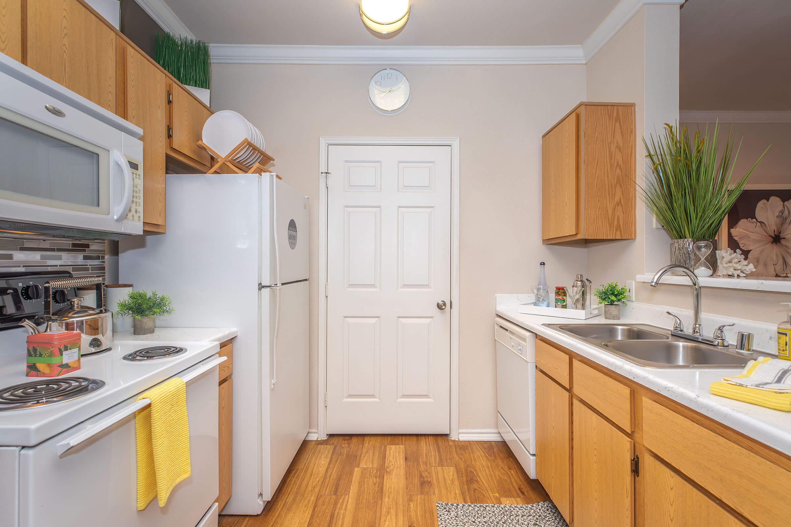
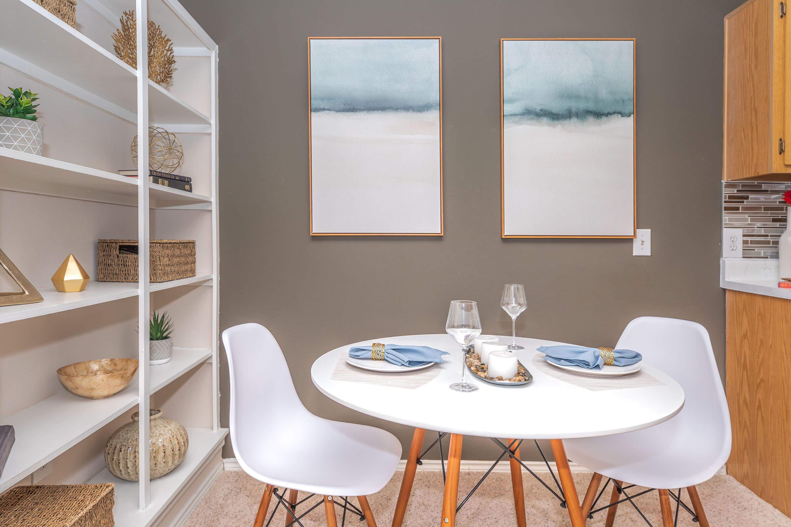
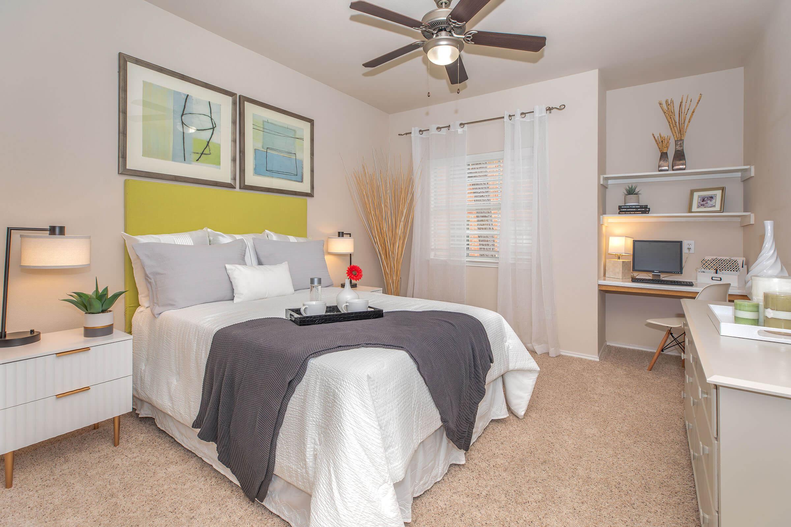
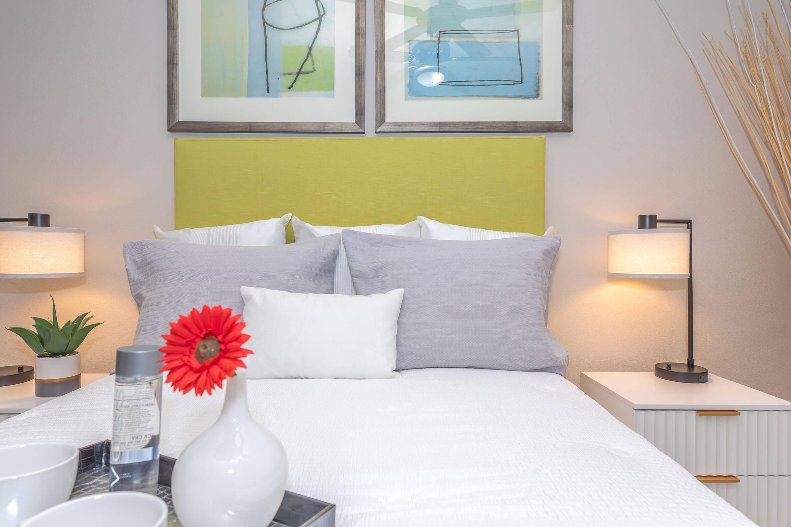
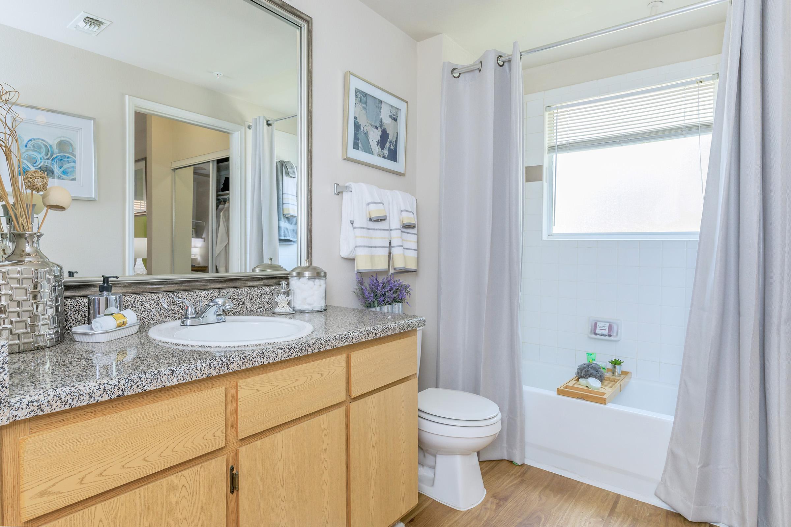
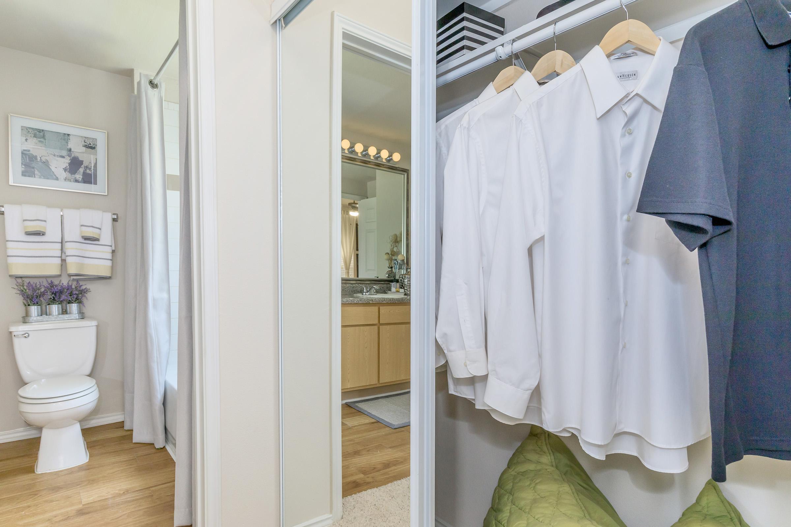
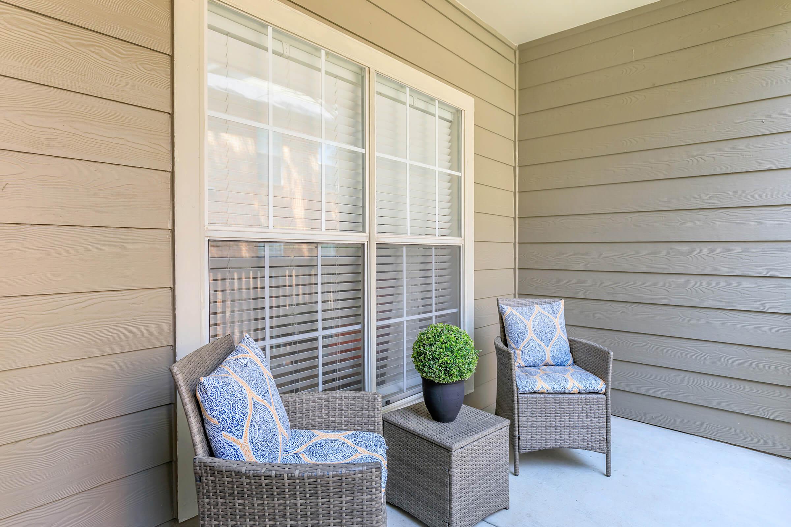
2 Bedroom Floor Plan
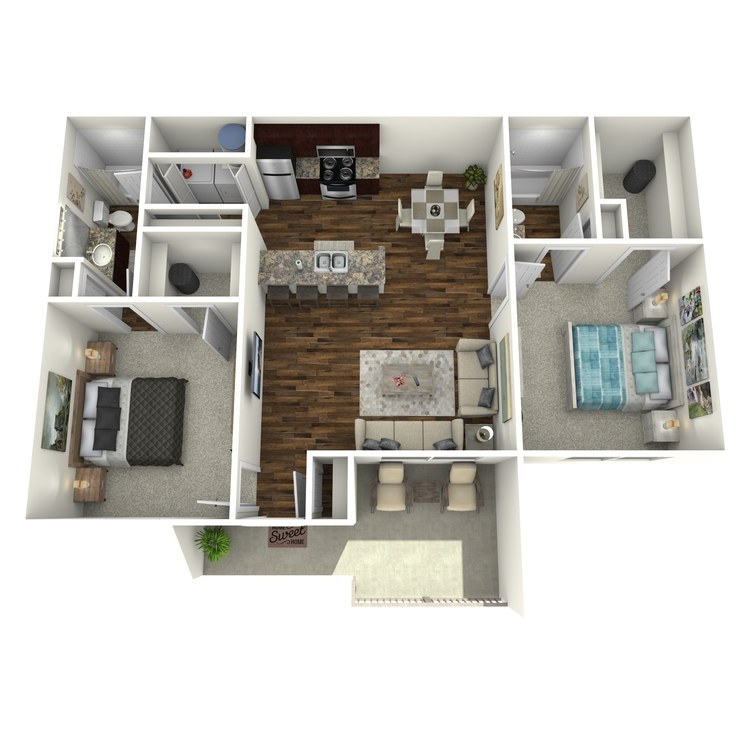
B1
Details
- Beds: 2 Bedrooms
- Baths: 2
- Square Feet: 936
- Rent: $1310-$1820
- Deposit: Call for details.
Floor Plan Amenities
- Custom Built-in Bookshelves
- Wood Burning Fireplace *
- Linen Closets
- Open Concept Kitchen with Bar
- Wood Flooring
- 9Ft Ceilings
- Walk-in Closets
- Modern Backsplash in all Kitchens
- Accent Walls in Dining Area
- Built-in Desks
- Entertainment Niches *
- Washer and Dryer in Home
* In Select Apartment Homes
Floor Plan Photos
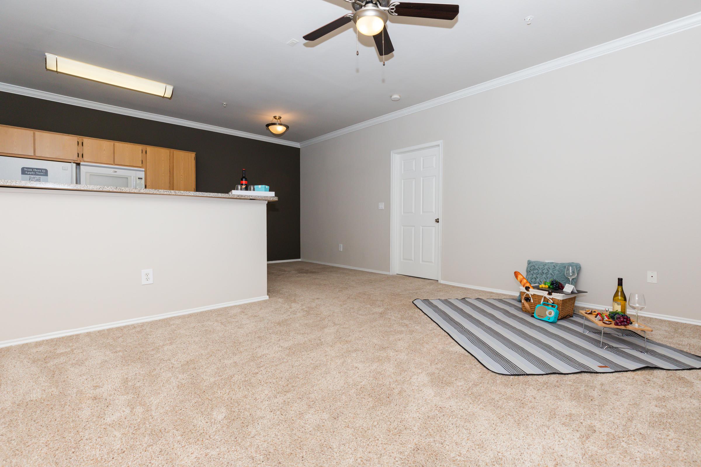
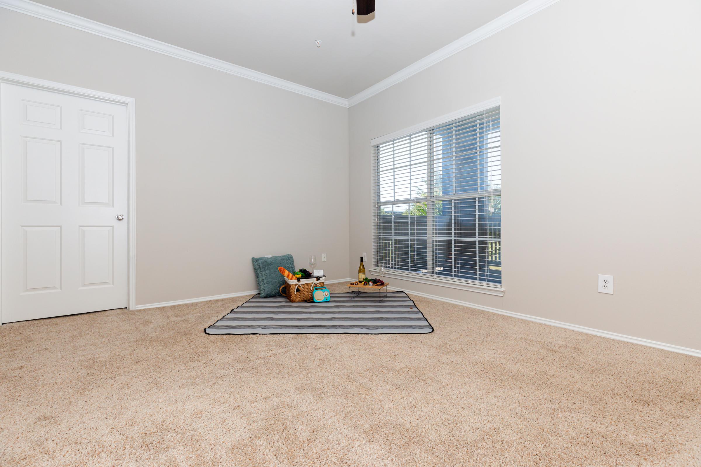
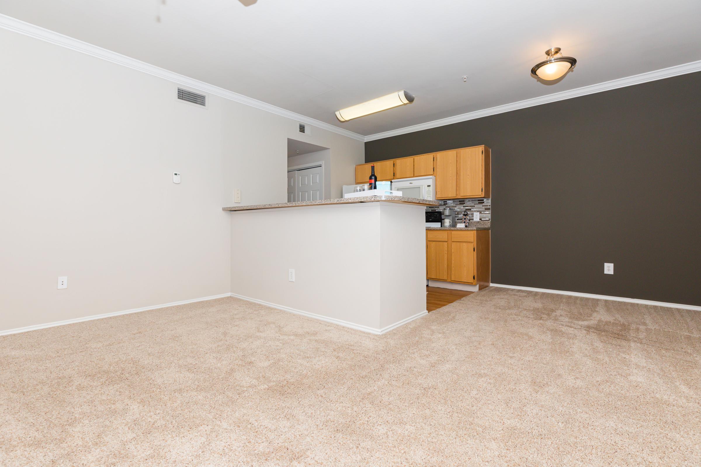
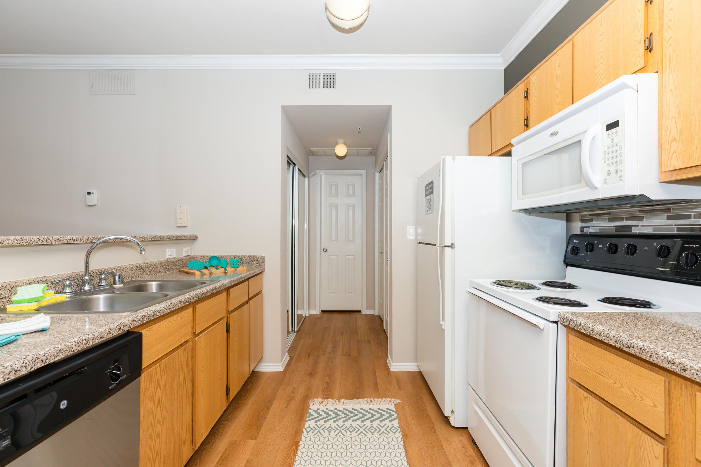
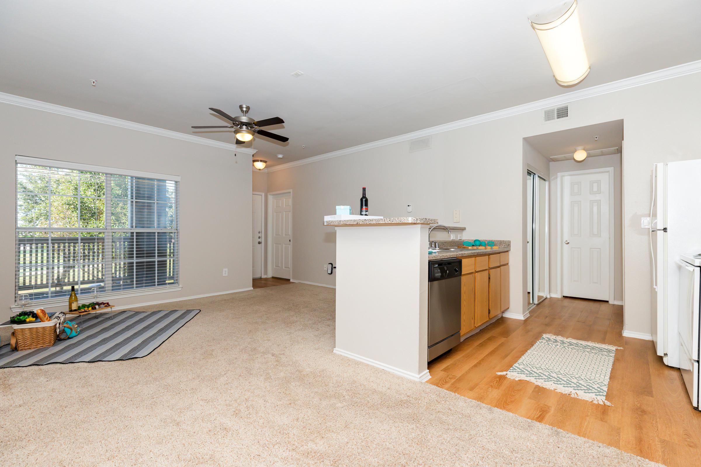
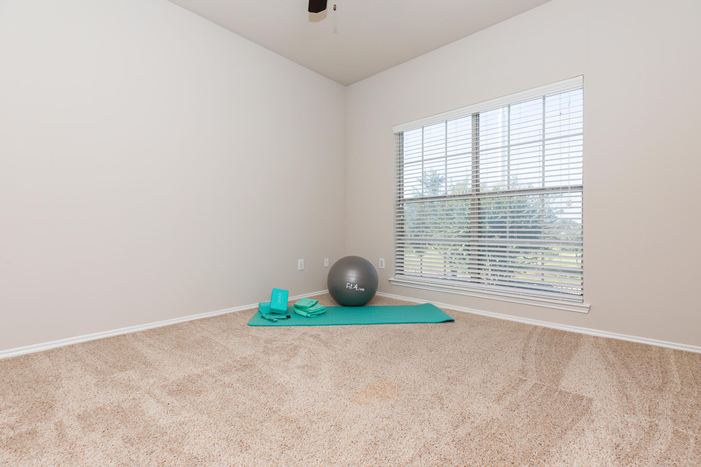
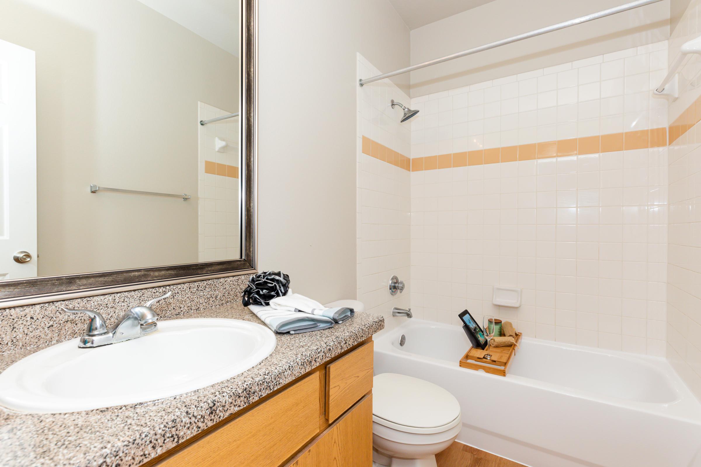
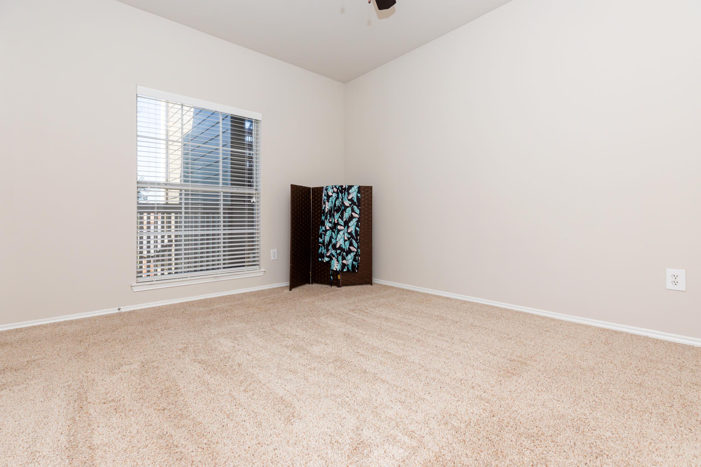
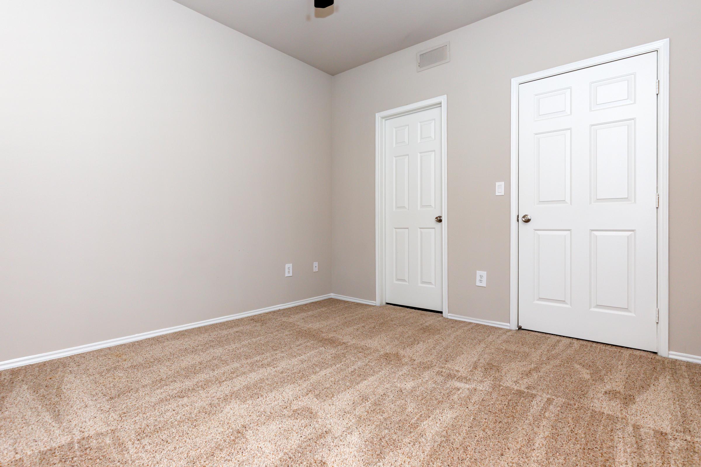
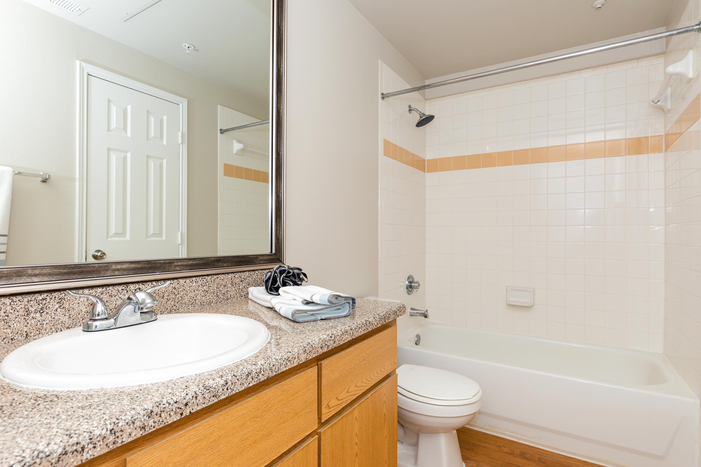
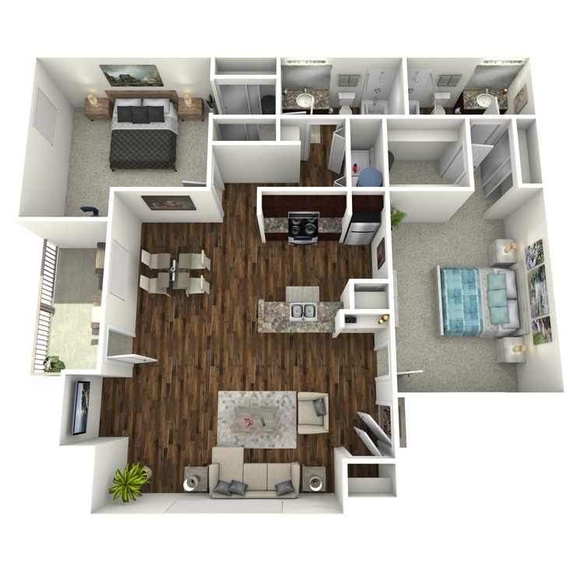
B2
Details
- Beds: 2 Bedrooms
- Baths: 2
- Square Feet: 1080-1150
- Rent: $1398-$1875
- Deposit: Call for details.
Floor Plan Amenities
- Custom Built-in Bookshelves
- Wood Burning Fireplace *
- Linen Closets
- Open Concept Kitchen with Bar
- Wood Flooring
- 9Ft Ceilings
- Walk-in Closets
- Modern Backsplash in all Kitchens
- Accent Walls in Dining Area
- Built-in Desks
- Entertainment Niches *
- Washer and Dryer in Home
* In Select Apartment Homes
Floor Plan Photos
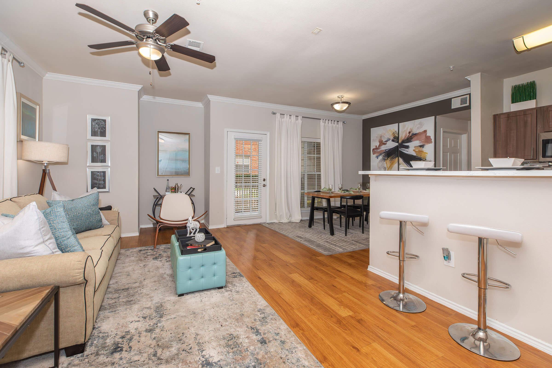
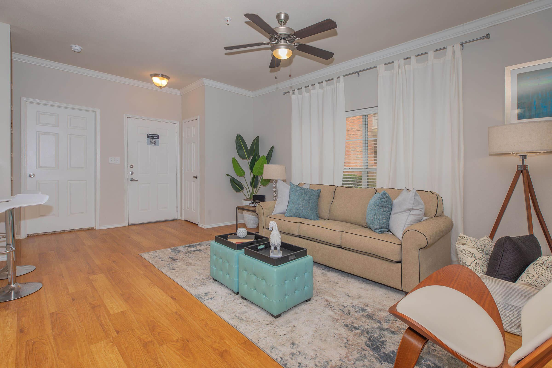
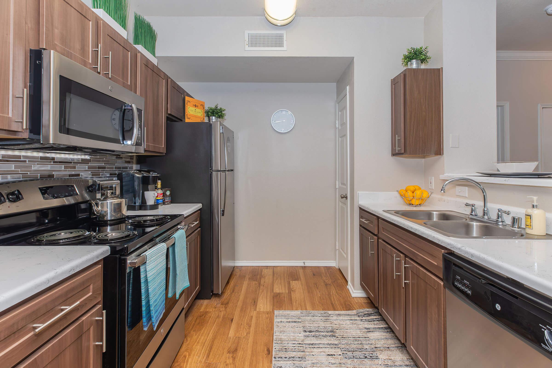
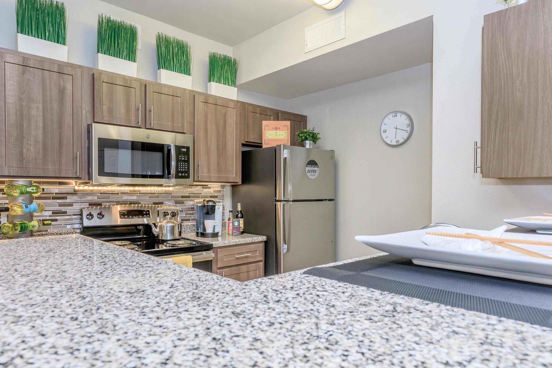
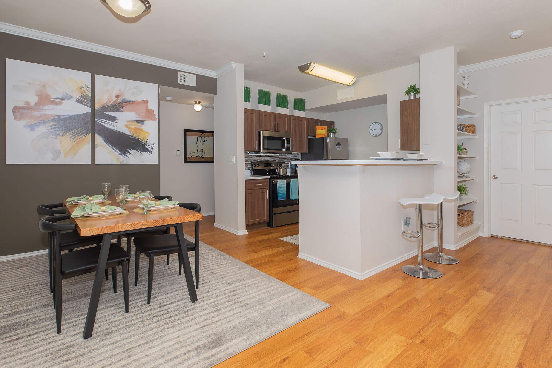
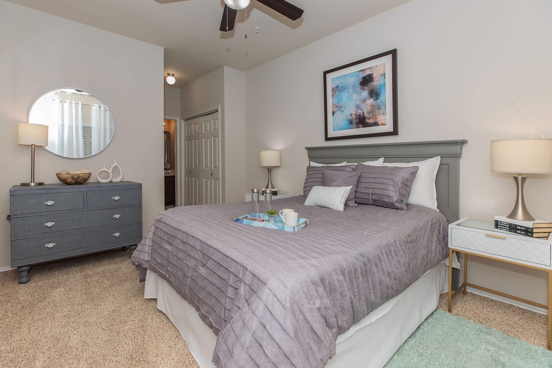
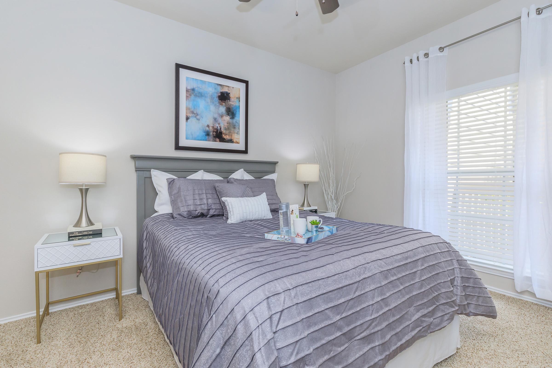
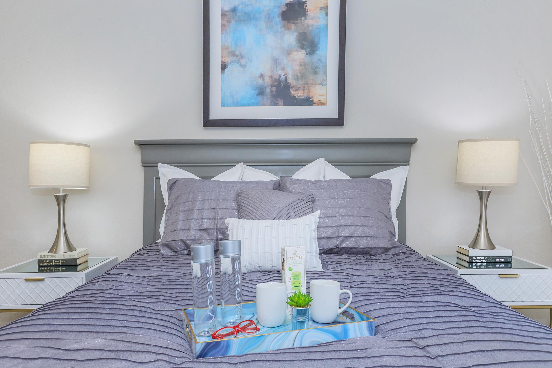
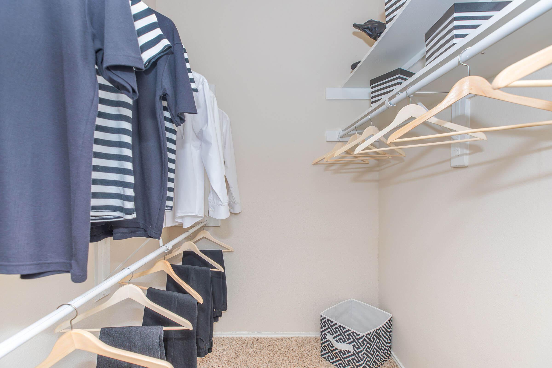
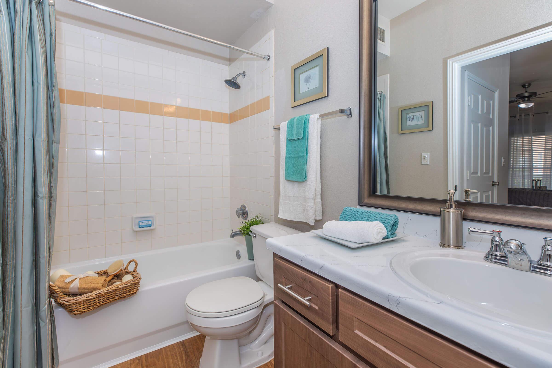
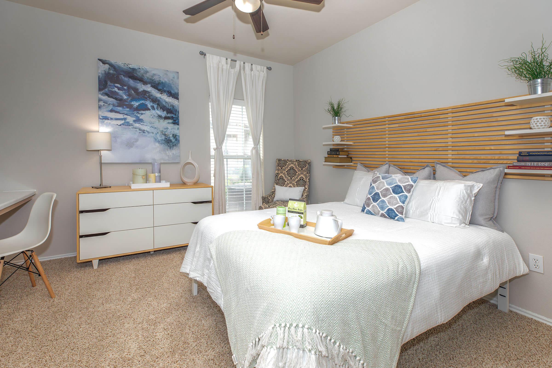
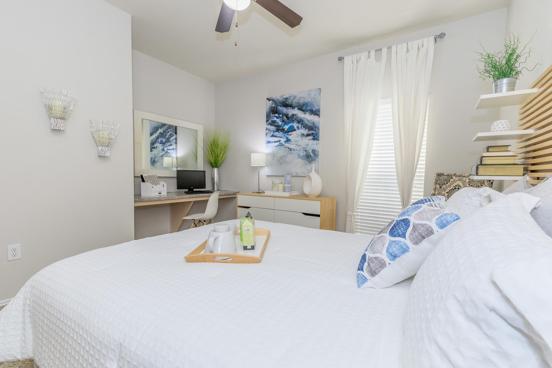
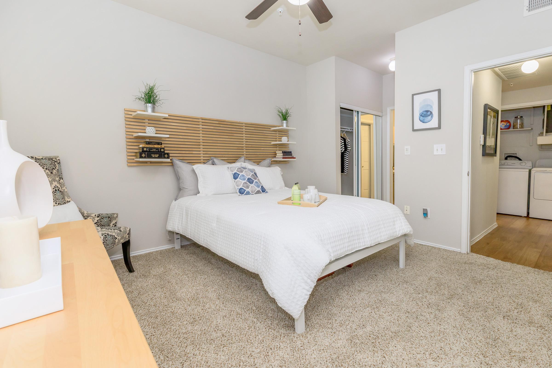
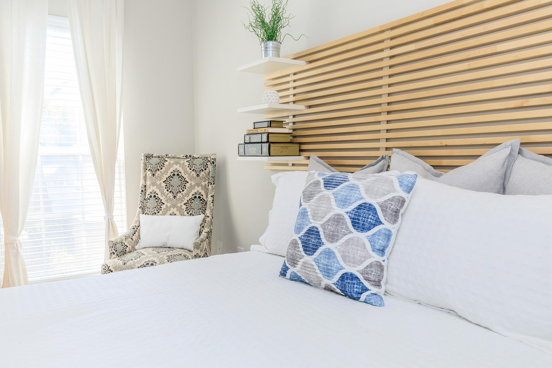
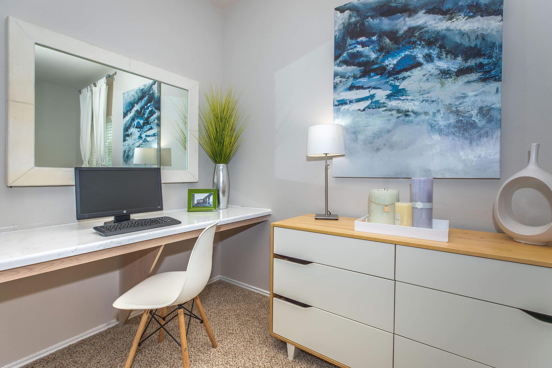
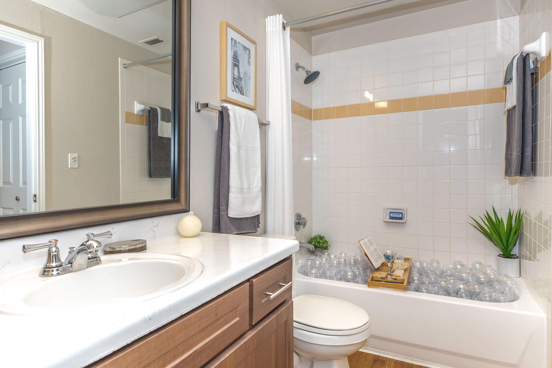
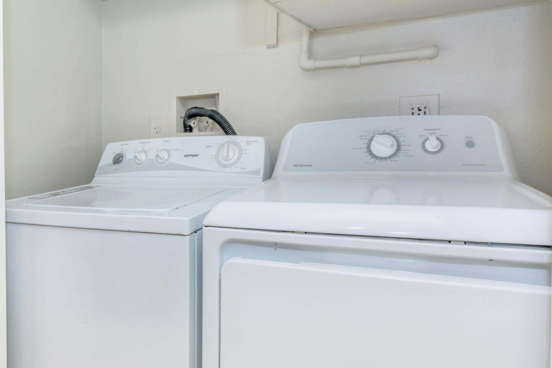
3 Bedroom Floor Plan
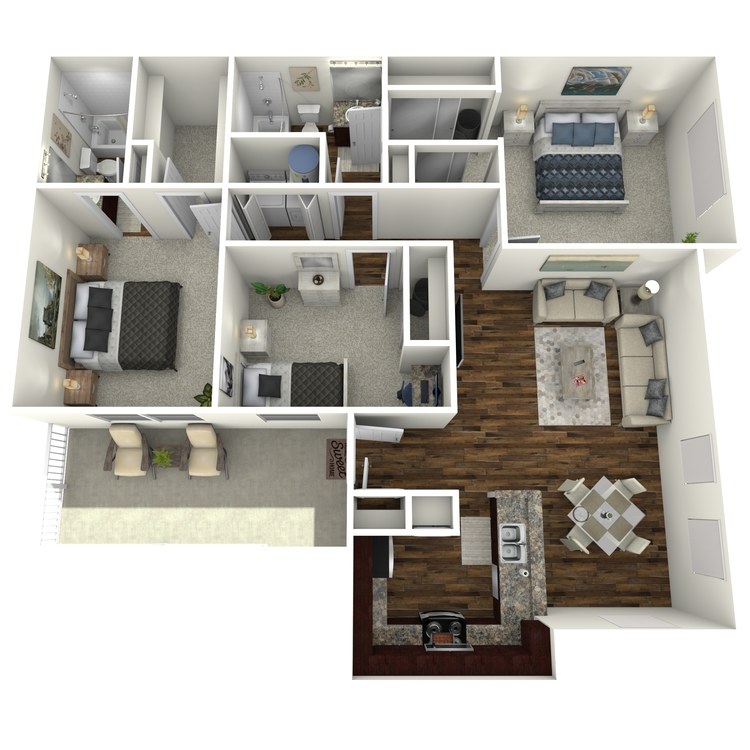
C1
Details
- Beds: 3 Bedrooms
- Baths: 2
- Square Feet: 1219
- Rent: $1840-$2100
- Deposit: Call for details.
Floor Plan Amenities
- Custom Built-in Bookshelves
- Wood Burning Fireplace *
- Linen Closets
- Open Concept Kitchen with Bar
- Wood Flooring
- 9Ft Ceilings
- Walk-in Closets
- Modern Backsplash in all Kitchens
- Accent Walls in Dining Area
- Built-in Desks
- Entertainment Niches *
- Washer and Dryer in Home
* In Select Apartment Homes
*Floorplans and interior finishes may vary.
Show Unit Location
Select a floor plan or bedroom count to view those units on the overhead view on the site map. If you need assistance finding a unit in a specific location please call us at 346-230-3393 TTY: 711.
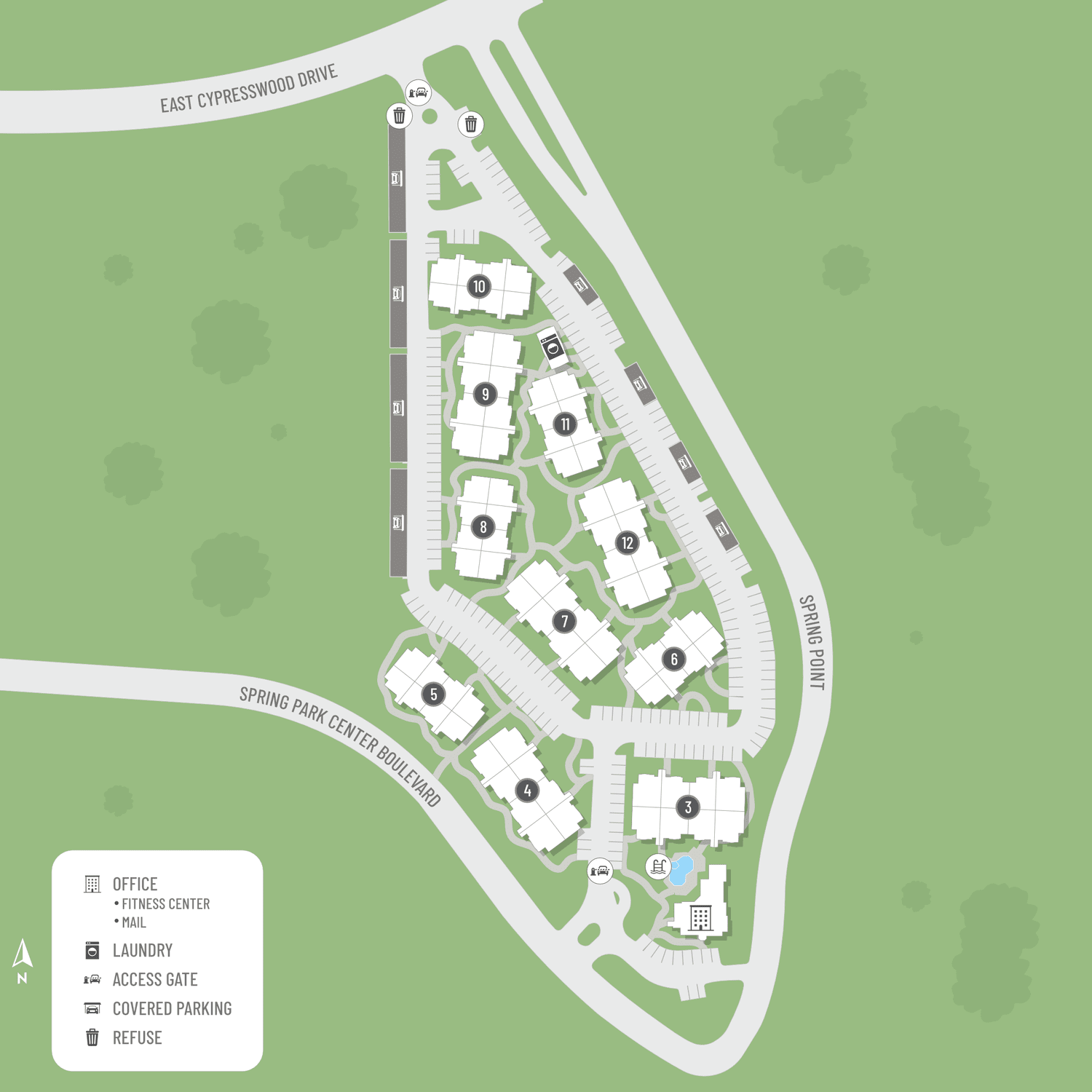
Amenities
Explore what your community has to offer
Community Amenities
- Meditation Garden
- Garages with Remote Access
- Resort Style Pool
- Paw Park
- Covered Parking
- Modern Fitness Center
- Poolside BBQ Grills with Arbor
- Coffee Bar
- Outdoor Lounge
- Up to 1Gbps High-Speed Fiber Internet
- Valet Trash
Apartment Features
- Open Concept Kitchen with Bar
- Accent Walls in Dining Area
- Modern Backsplash in all Kitchens
- 9Ft Ceilings
- Wood Flooring
- Wood Burning Fireplace*
- Built-in Desks*
- Custom Built-in Bookshelves*
- Washer and Dryer in Home*
- Entertainment Niches*
- Linen Closets*
- Stainless Steel Appliances*
- Walk-in Closets*
* In Select Apartment Homes
Pet Policy
Finding the perfect apartment can be a challenge, especially if you have a furry friend. At Spring Park Apartments we understand the unique bond between people and pets, that's why we welcome your pet with open arms and a scratch behind the ear. We proudly allow cats and dogs. Now your pet has the opportunity to relax by your side and enjoy the comfort of your apartment home with you. Although we love your pets, all animals must be pre-approved and house-trained. Pets Welcome Upon Approval. Breed restrictions apply - Chow, Doberman, Pitbull, Rottweiler, Akita, German/Australian Shepherds, or any Wolf breeds. Limit of 2 pets per home. Maximum adult weight is 99 pounds. Pet deposit is $200 per pet. Non-refundable pet fee is $350 per pet. Monthly pet rent of $30 will be charged per pet. Only indoor dogs, cats, fish, and birds are accepted. Fish and birds do not require an additional deposit. All pets may be evaluated and photographed by management prior to move-in. Pet Amenities: Paw Park Pet Waste Stations
Photos
Amenities
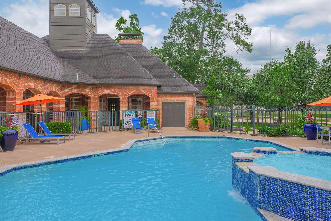
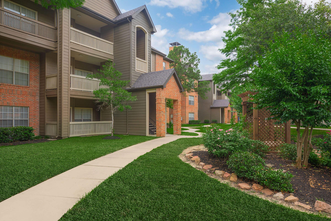
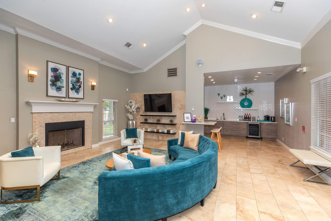
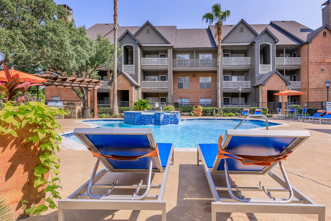
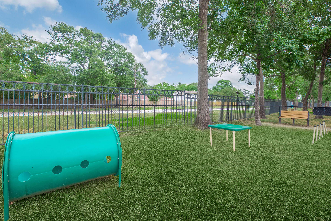
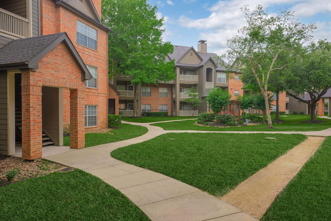
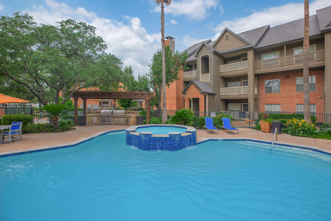
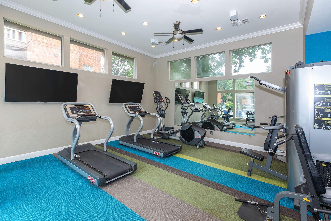
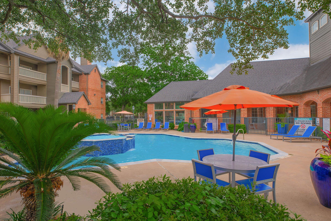
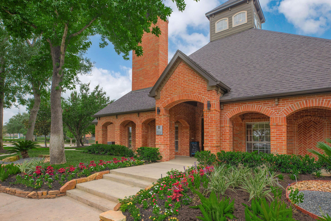
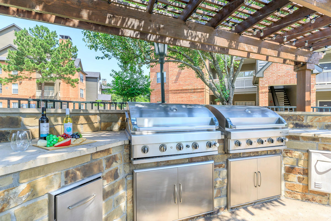
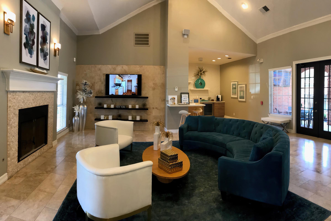
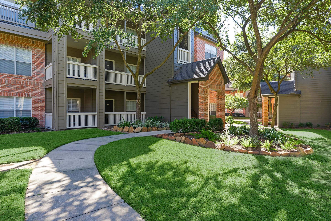
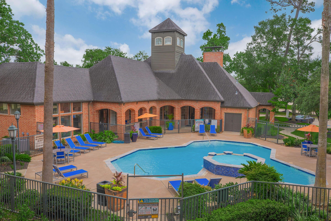
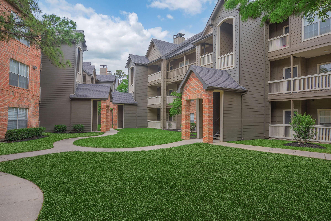
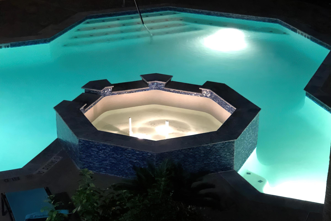
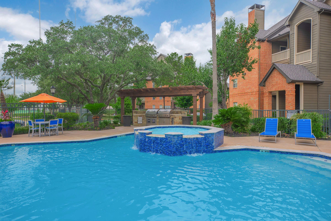
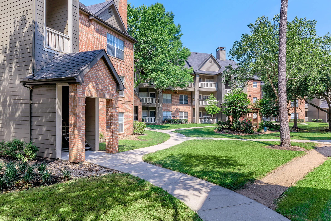
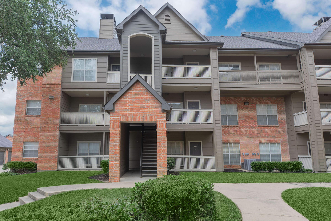
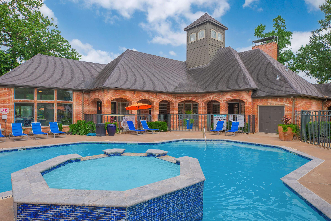
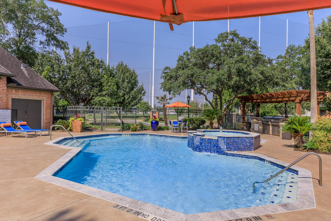
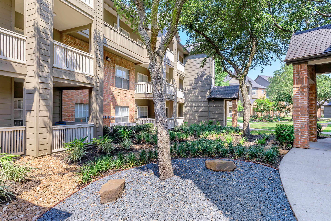
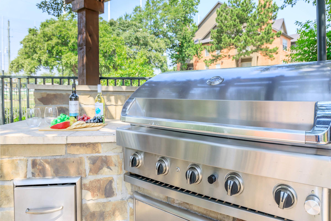
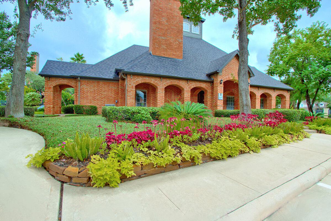
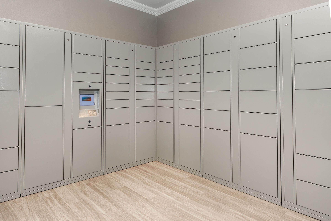
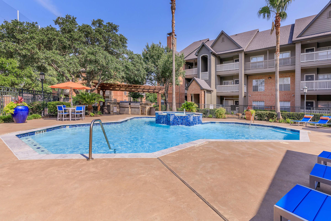
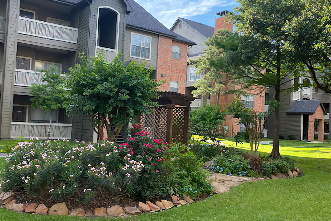
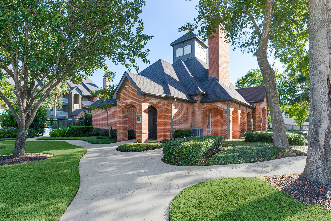
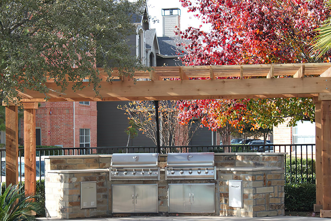
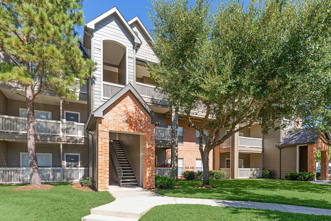
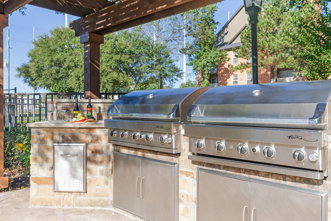
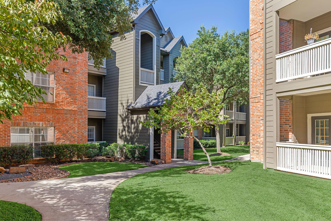
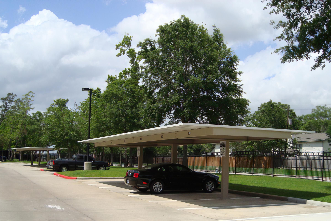
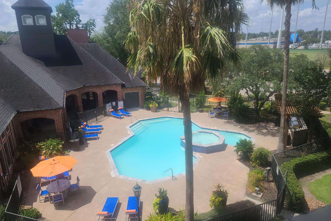
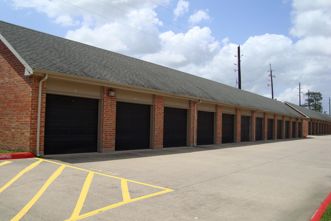
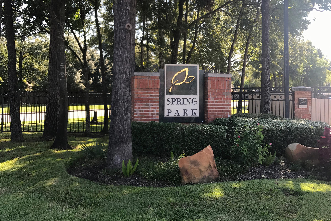
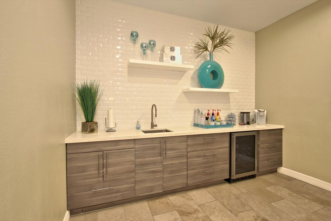
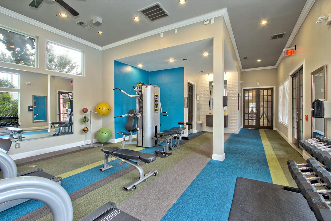
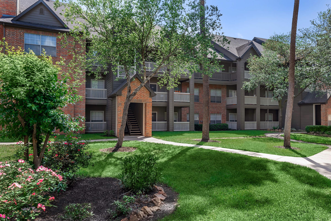
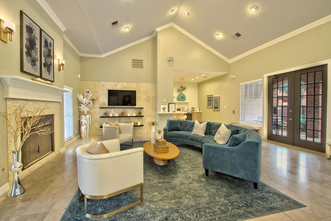
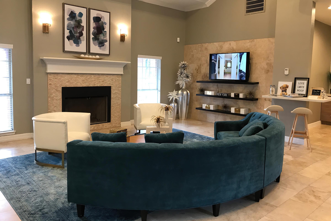
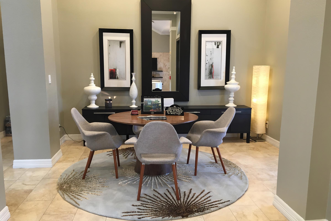
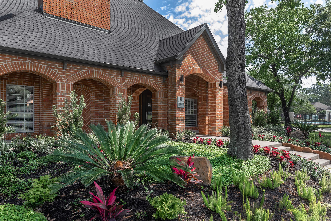
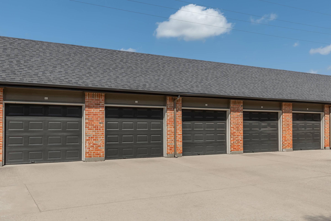
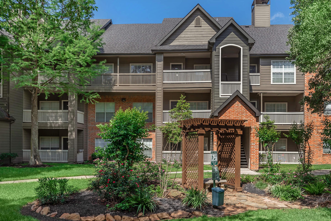
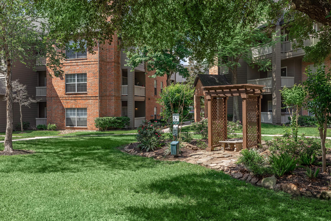
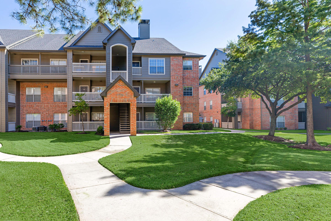
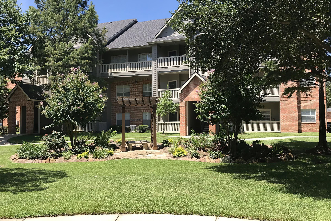
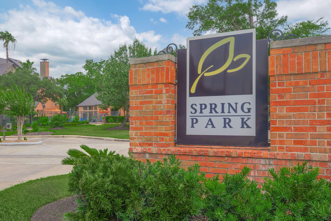
A2









B1










B2

















A1









Neighborhood
Points of Interest
Spring Park
Located 555 Spring Park Center Boulevard Spring, TX 77373Bank
Elementary School
Entertainment
Grocery Store
High School
Hospital
Mass Transit
Middle School
Park
Post Office
Preschool
Restaurant
Shopping
University
Contact Us
Come in
and say hi
555 Spring Park Center Boulevard
Spring,
TX
77373
Phone Number:
346-230-3393
TTY: 711
Office Hours
Monday through Friday 9:00 AM to 6:00 PM. Saturday 10:00 AM to 5:00 PM.